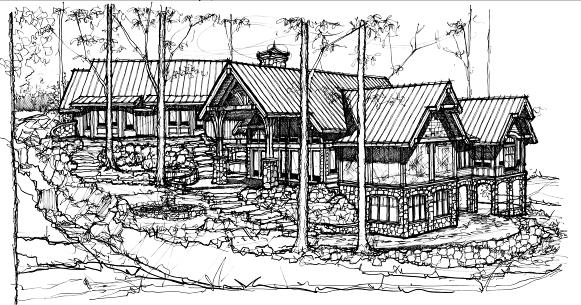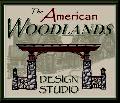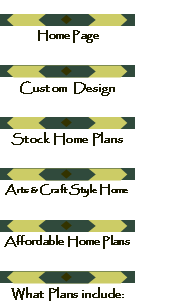
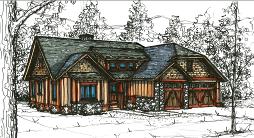
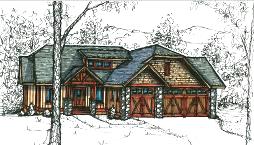
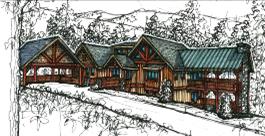
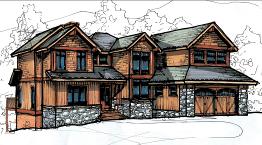
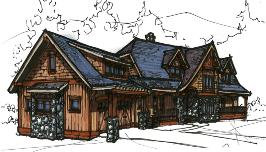
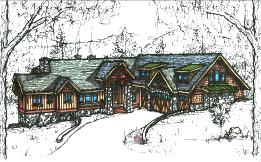
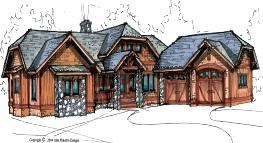
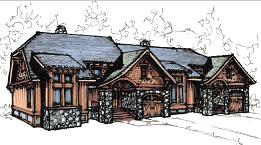
|
Tudor Lodge
|
|
Welcome to this 3 bedroom, 3 1/2 bath two story open layout. This 98’ wide by 100’ deep plan is perfect for long gradual slopes to grab views to the rear...grab the views. |
|
1510 sf ea. Duplex
|
|
2 br 2 ba
|
|
Clipper
|
|
Rambler
|
|
Rocky Ridge
|
|
Blue Ridge
|
|
Smoky Ridge
|
|
Falls Ridge
|
|
Pebble Creek
|
|
3590 sf
|
|
2005 sf
|
|
4000-5609 sf
|
|
2736 sf
|
|
3440 sf
|
|
1901 sf
|
|
1848 sf
|
|
3 br 3 1/2 ba
|
|
3 br 2 1/2 ba
|
|
4 br 3 1/2 ba
|
|
3 br 3 1/2 ba
|
|
4 br 4 ba
|
|
3 br 2 1/2 ba
|
|
3 br 2 1/2 ba
|
|
Set the standards with this rustic tudor style duplex with an open floor layout. This 88’ wide by 44’ deep plan, perfect for flat, gradual or severe grades. Many options with this plan. |
|
Welcome to this side entry garage plan with an open floor layout. This 82’ wide by 70’ deep plan perfect for flat to severe grades. Bonus room standard with great options |
|
Grab the views with this two story 4 car garage plan. This plan includes a theatre and open loft. This 103’ wide by 54’ deep plan is perfect for flat to gradual slopes to rear. |
|
Be amazed with this arts and craft style two story plan with large rear window wall and an open floor layout. This 55’ wide by 64’ deep plan is perfect for all slopes of site…...hmm |
|
Spectacular amenities with this build down daylight basement plan with an open floor layout. This 83’ wide by 75’ deep plan is perfect for gradual to severe slopes to rear. |
|
Set the standards with this 3 car garage with an open floor plan layout. This 55’ wide by 61’ deep split plan with jack and jill bath is perfect for flat to severe slopes to rear. |
|
Remembering times of past with this open floor layout. This 67’ wide by 68’ deep plan is perfect for all types of lots. Great master bedroom suite |
|
Click picture for additional information |
New Home Plans |
|
© 2016 copyright American Woodlands Design Studio |
