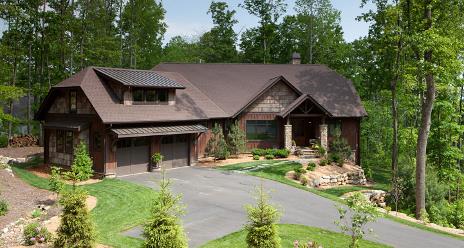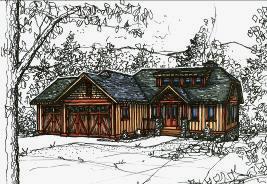
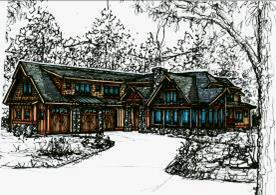
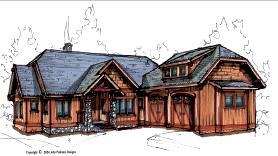
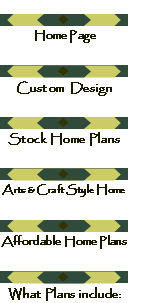
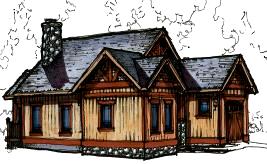
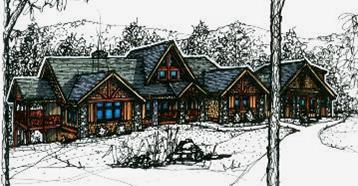

|
Alberta
|
|
2108 sf
|
|
3 br 2 1/2 ba
|
|
Ladderback
|
|
Cascade
|
|
Boulder
|
|
Lodge
|
|
Pocono
|
|
1836 sf
|
|
3939 sf
|
|
3918 sf
|
|
2393 sf
|
|
1198 sf
|
|
3 br 2 1/2 ba
|
|
4 br 4 1/2 ba
|
|
2 br 2 ba
|
|
4 br 3 1/2 ba
|
|
3 br 2 1/2 ba
|
|
Welcome to this side entry garage plan with an open floor layout. This 65’ wide by 78’ deep plan perfect for flat to severe grades. Bonus room standard with great options |
|
Remembering times of past with this open floor layout. This 67’ wide by 68’ deep plan is perfect for all types of lots. This plan offers a great bonus room option. |
|
Be amazed with this build down daylight basement plan with open floor layout. This 115’ wide by 77’ deep plan is perfect for gradual to severe slopes to rear. Split plan has bonus |
|
Grand times await you with this narrow open floor layout. This 32’ wide by 68’ deep plan is perfect for flat to gradual slopes to grab side views on narrow lots. |
|
Grab the views to the front with this two story4 car garage plan. This plan includes a theatre and safe room. This 77’ wide by 99’ deep plan is perfect for gradual to severe slopes to rear. |
|
Set the standards with this 3 car garage with an open floor plan layout. This 51’ wide by 63’ deep split plan with jack and jill bath is perfect for flat to severe slopes to rear. |
|
Click picture below for additional information |
|
© 2016 copyright American Woodlands Design Studio |
Arts & Crafts Style Home Plans |

