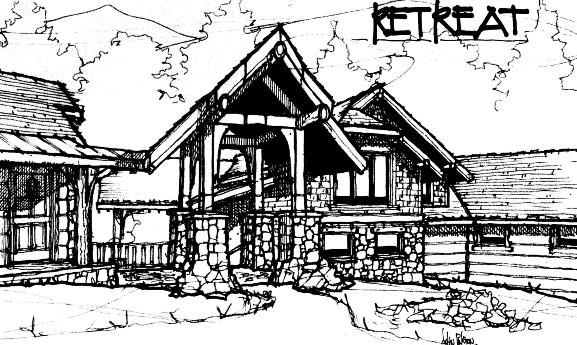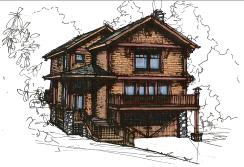
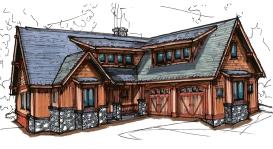
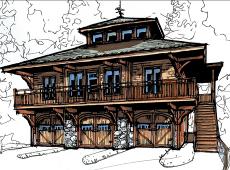
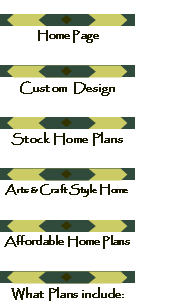
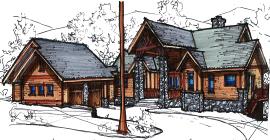
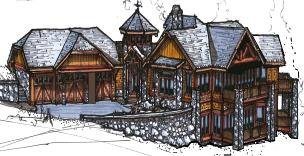
|
Blowing Rock
|
|
Grandview
|
|
Whitefish
|
|
Cozybrook
|
|
Valley View
|
|
3500-4418 sf
|
|
1066 sf
|
|
4000-5150 sf
|
|
1825 sf
|
|
2665 sf
|
|
4 br 3 1/2 ba
|
|
2 br 1 1/2 ba
|
|
3 br 2 1/2 ba
|
|
3 br 2 1/2 ba
|
|
3 br 2 1/2 ba
|
|
Spectacular amenities with this build down daylight basement plan with an open floor layout. This 101’ wide by 72’ deep plan is perfect for gradual to severe slopes to rear. |
|
Sit on top with this 3 level with lower 3-car garage and upper cupola. This 36’ wide by 26’ deep plan which is perfect for oceanfront or mountaintop. |
|
Grab views with this build down daylight basement plan with an open floor layout to grab the front views. This 112’ wide by 88’ deep plan is perfect for severe slopes to front. |
|
Enjoy this three story narrow plan with views to front. This 26’ wide by 42’ deep plan is perfect for gradual to severe slopes to rear. Garage is on lower level. Good for the coast. |
|
Grab the views with this 58’ wide by 68’ deep plan is perfect for flat to gradual slopes to rear. The two story plan offers a grand open loft and bonus room. |
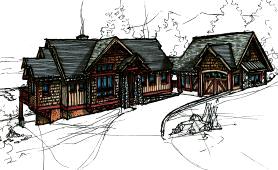
|
Vista Lake
|
|
2815 sf 4 br 3 1/2 ba
|
|
On top of the world with this build down daylight basement plan with an open floor layout to grab the rear views. This 89’ wide by 64’ deep plan is perfect for severe slopes to rear. |
|
Click picture below for additional information |
Brookside Collection ofHouse and Home Plans |
|
© 2016 copyright American Woodlands Design Studio |
