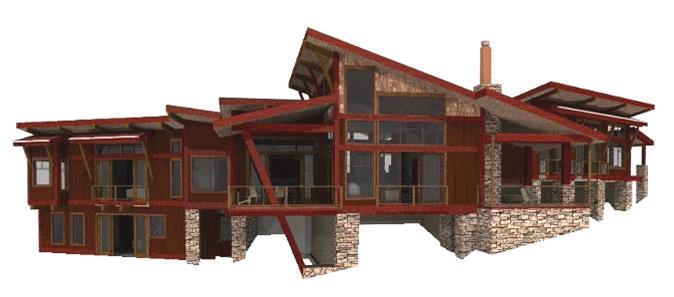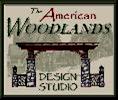|
New Home Plans |
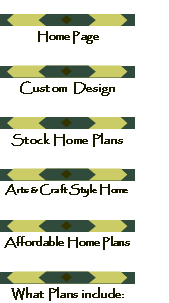
|
Welcome to the new plan product line. Now offering My extensive selection plans with beautiful craftsman details that I’ve prepared during these economically conscious environment in todays building community. We keep in mind the environmental and energy concerns while keeping a grasp on the budget.
|
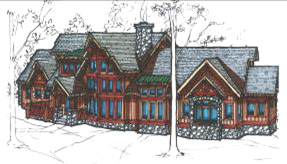
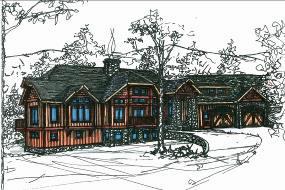
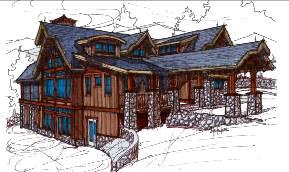
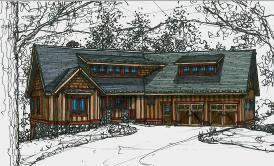
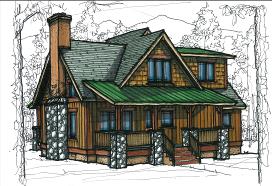
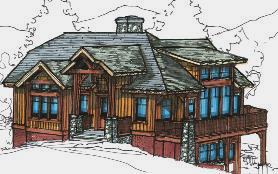
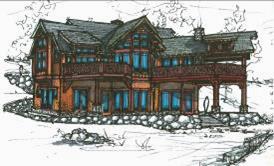
|
Memories in time to a grander simpler day are welcomed by the secure stone covered entry. This 3 bedroom 3 1/2 bath Rustic mountain home offers the grand views tof vista and yellow mtn o the front . American mountain style accents and stone features add to the rustic foyer and carried throughout………...grab the views !
|
|
Welcome to this build down daylight basement plan with a 3-car stacked garage and an open floor layout. This 114’ wide by 54’ deep plan is perfect for gradual to severe slopes. |
|
Remembering times of past with this open floor layout. This 106’ wide by 55’ deep plan is perfect for all types of lots. Great master bedroom suite |
|
Finally home as you are welcomed by the stone covered entry. This 3 bedroom 2 1/2 bath Rustic mountain home offers the grand views to the front and rear. . throughout…...home again ! |
|
Welcome to this build down daylight basement plan with an open floor layout. This 54’ wide by 32’ deep plan is perfect for gradual to severe slopes.American mountain style accents and stone features . |
|
Grab the moment as you are welcomed by the milled stone covered porch. This 3 bedroom 2 1/2 bath Rustic mountain home offers the grand views to the rear. American mountain style accents and stone features. …………………...relax ! |
|
This 3 bedroom 3 1/2 bath Rustic mountain home offers the grand views to the front and rear. American mountain style accents and stone features add to the rustic foyer and carried throughout. |
|
Apporondak
|
|
2386 sf 3 br 2 1/2 ba
|
|
72’ wide by 67’ deep |
|
BellView
|
|
2842 sf 3 br 2 1/2 ba
|
|
112’ wide by 40’ deep |
|
RidgeRunner
|
|
3132 sf 4 br 3 1/2 ba
|
|
114’ wide by 54’ deep |
|
Hunters Ridge |
|
2604 sf 3 br 3 1/2 ba
|
|
106’ wide by 55’ deep |
|
54’ wide by 32’ deep |
|
2125 sf 3 br 3 1/2 ba
|
|
Simms Valley |
|
Vista Ridge |
|
2815sf 3 br 3 1/2 ba
|
|
Cottage Cove
|
|
1426 sf 3 br 2 1/2 ba
|
|
40’ wide by 40’ deep |
